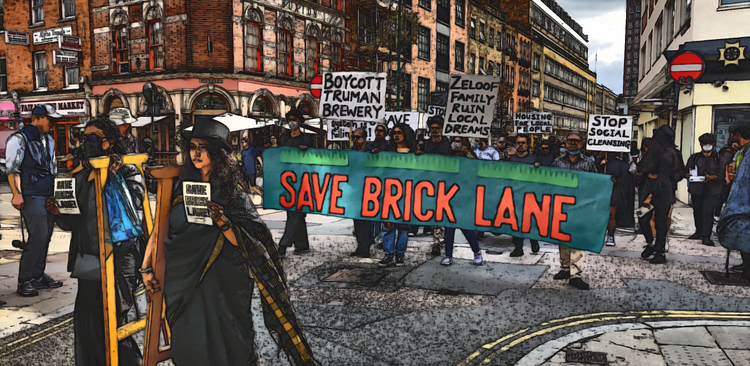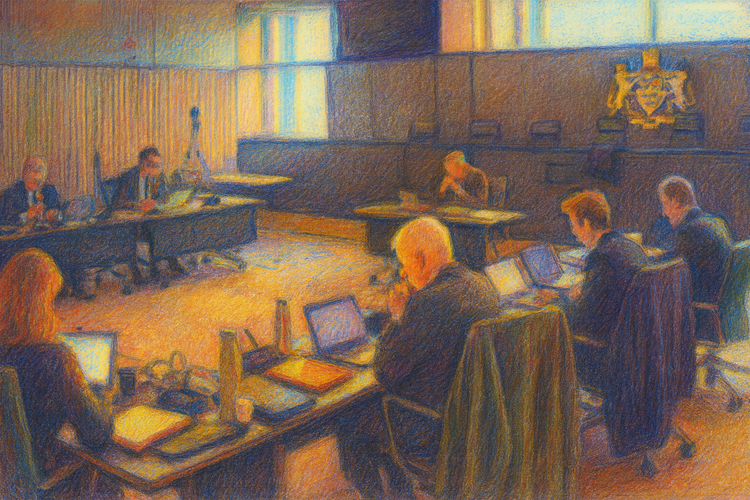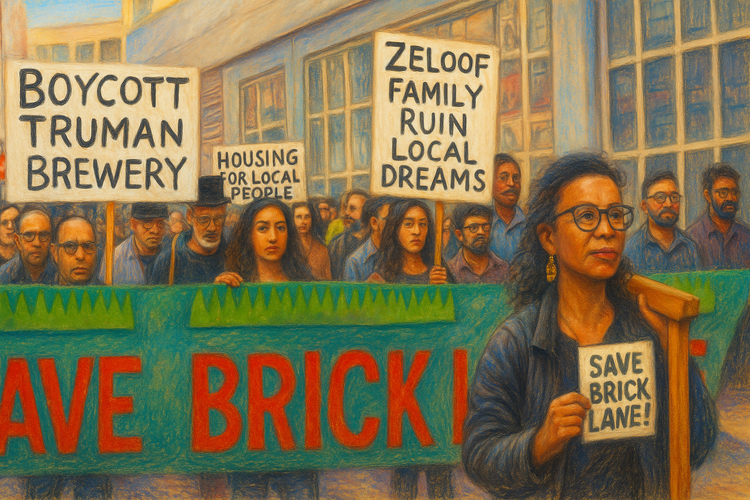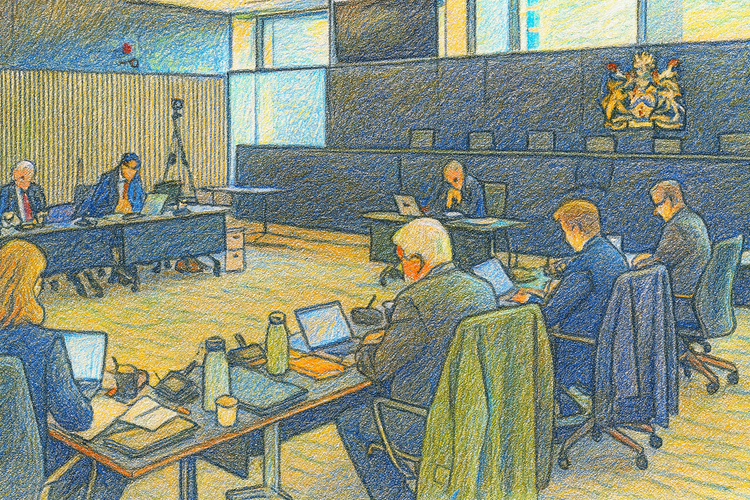The Truman Brewery Inquiry: When the London Plan Meets the Market Plan
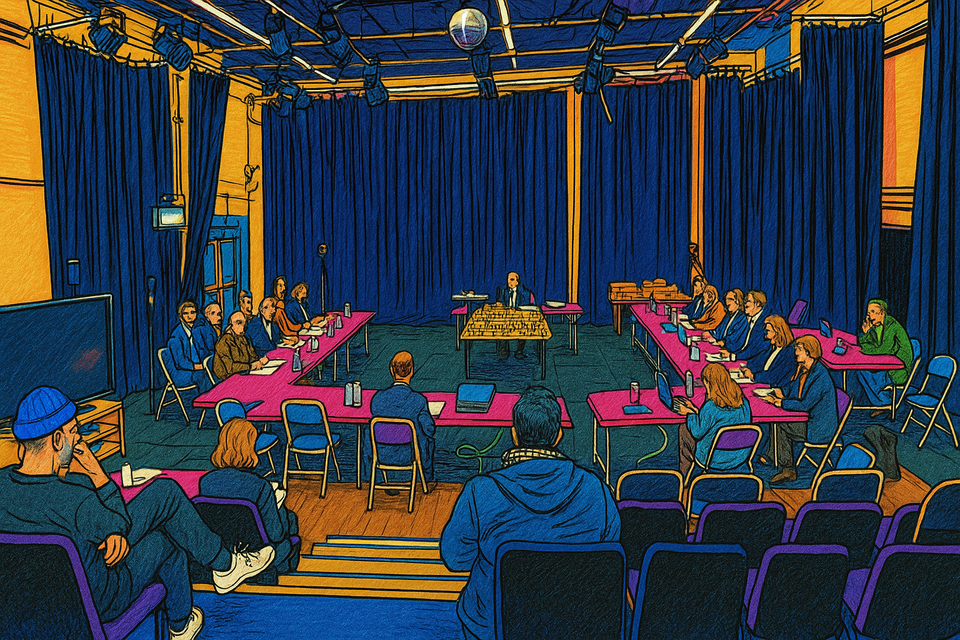
A Walk Before the Crowds
It is just after nine on a Saturday morning when I step out of Whitechapel Station. The light slides across new façades of buff brick and steel — mostly three- to six-storey buildings, punctuated by a few taller cores. The scale is moderate; the change, total. What used to be a patchwork of almshouses, workshops, and service yards has been folded into the Whitechapel Vision Masterplan, anchored by its super-size Sainsbury’s and private courtyards stitched over what were once public streets.
The transformation is precise rather than grandiose — an architecture of enclosure, not spectacle. You can still trace where the old lines ran: Durward Street, Court Street, Winthrop Street — names lingering like fossils in the brickwork. Public space hasn’t vanished; it has been redesigned into compliance.
Crossing into Brick Lane, the city contracts to human scale. Cobbles replace tarmac; the scent of cardamom drifts from a café doorway. The Truman archway, its black iron newly painted, still marks the entry to another London - the one built by labour, migration, and improvisation. A cyclist glides through the morning quiet, and for a moment the street feels like memory: asymmetrical, uncurated, alive.
At Allen Gardens, graffiti blazes under the viaduct while children play football on the grass. Beyond the railway, mid-rise blocks now mark the edge of Bethnal Green, where the lost streets of Weavers Fields once stood before post-war clearance. The language has changed — “regeneration” instead of “slum clearance” — but the result is familiar: displacement with better marketing.
When the Truman Brewery developers speak of “unlocking potential,” what they mean is finishing what Whitechapel began — the conversion of culture into asset class. The inquiry now under way will decide whether Brick Lane remains a living street or becomes an investment brochure.
The Inquiry and the Framework
Walk Brick Lane on a Saturday and you can watch two Londons collide: the city of narrow yards and hawker voices, and the city of extractive spreadsheets. The Truman Brewery appeals have turned that collision into a formal ritual—rows of lever-arch files and a single voice that will decide, the Inspector’s. Since the Spitalfields & Banglatown SPD was quashed by the High Court on 19 February 2025, the inquiry stands on bare statute: the London Plan (2021), the Tower Hamlets Local Plan 2031, the National Planning Policy Framework (2023), and the heritage duties in the 1990 Act. The court’s words were dry but fatal—“the adoption of the Spitalfields and Banglatown Supplementary Planning Document … is quashed.” The Council’s own report confirms the consequence: the SPD now carries no weight.
This is not a story about appearances; it is a story about rules — who writes them, who abides by them, and who believes they are optional.
What’s Proposed
Behind the drawings sits a city block of numbers: roughly 35 000 m² of floorspace, with only 44 homes—about 14 percent of the total—scattered among new offices, retail units, event halls, and a massive, windowless data centre. The GLA Stage 1 report acknowledges the mixed-use concept but warns that the application “does not yet fully comply” with the London Plan, citing unresolved issues in heritage, urban design, affordable workspace, and sustainability. In a plan-led system, “not fully compliant” means failing the test of the law until proven otherwise.
Height, Scale and the Vanishing Human
Height is never just a question of skyline; it’s a question of power. When the London Plan demands that development be “optimised through a design-led approach” (Policy D3), it is telling developers that context matters — that density must follow character, not overwhelm it. At Allen Gardens, however, the proposed eight-storey mass would double the surrounding height and crush the delicate proportion between the old brewery wall and the open green.
Tower Hamlets’ own Place Shaping officers call the block “monolithic in mass and scale”. The GLA’s Stage 1 review agrees that the design “does not yet fully comply” with D3 and D9. These are not abstract clauses; they are London’s moral code for growth — the rule that allows a city to change without losing its humanity.
When developers talk about “optimising site potential,” they often mean maximising return per square metre. When the Local Plan talks about “human scale,” it means something else entirely: that people should still feel part of the space they inhabit. The Truman scheme, by its own admission, breaks that balance. This isn’t just bad design; it’s a breach of London’s covenant with its citizens.
Heritage: “Less Than Substantial” Still Counts
Heritage policy is sometimes caricatured as nostalgia. In reality, NPPF §§208–215 and London Plan HC1 are about continuity — ensuring that redevelopmentadds to the story of place rather than erasing it. In a conservation area like Brick Lane, “less than substantial harm” does not mean “negligible harm.” It means harm that matters but could be justified if the public benefit were overwhelming.
The Council has concluded that no such benefit exists. Historic England agrees that there is harm to the Brick Lane & Fournier Street Conservation Area, especially in the loss of views to the Truman chimney and the enclosed industrial character of the site.
If the scheme proceeds, the street’s historic rhythm — the low eaves, the long façade lines, the hand-made texture of the brick — will be broken by sheer vertical mass. What disappears with it is not just aesthetic pleasure but collective memory: the understanding that this was once a working landscape built by successive waves of immigrants and artisans. Preserving that memory is exactly what the law requires the Inspector to do under sections 66 and 72 of the 1990 Act.
Public Realm and Permeability: The Meaning of “Public”
Developers love the phrase “new public space.” But unless access is unconditional, it is not public — it is permissioned space. The Truman Brewery masterplan promises “new lanes and yards,” yet its drawings reveal privately managed enclosures with limited permeability and surveillance at every corner. This is not the civic street life that London Plan D8 or Good Growth Policy GG1 envisages.
Brick Lane’s charm lies in its openness — the way pedestrians, traders, artists, and residents co-exist in an unprogrammed commons. Replace that with managed plazas and security gates and you convert a community into a retail experience. The policy language of “activation” is being used to justify the extinction of the very spontaneity it claims to protect.
Housing: The Hollow Core of “Mixed Use”
Beneath the marketing gloss of “mixed-use development,” the numbers tell a simpler truth: 44 residential units in 35,000 m² of built space. That is less than 15% housing on a site designated for intensification.
Both the GLA and Tower Hamlets Council flag this as a direct breach ofLondon Plan H1 and Local Plan S.H1, which require brownfield land to be used efficiently for new homes, including affordable ones. At a time when the borough faces one of the highest housing pressures in London, this under-delivery is not a technical oversight — it is a social failure.
The irony is that Brick Lane’s gentrification has been driven precisely by housing scarcity. Young professionals rent former workshops as studios because there is nowhere else to live; traders are pushed out because they cannot compete with short-let conversions. To redevelop the area without significant housing provision is to monetise the crisis without addressing it.
Energy and Carbon: The Greenwash Loop
The applicant’s Energy Statement (CDA.19) and Whole-Life Carbon Assessment (CDA.32) promise sustainability — BREEAM “Excellent,” 28% carbon reduction, offset payments. Yet under London Plan SI2 and SI4, that isn’t good enough. The Plan demands net-zero carbon on-site and prioritises reuse of existing structures.
Here, the proposal demolishes robust industrial buildings — including parts perfectly suitable for retrofitting — and replaces them with concrete-framed offices. The carbon “savings” are purchased through offset funds, effectively outsourcing environmental responsibility.
This is the pattern across London’s regeneration zones: “sustainable” projects that begin by erasing embodied carbon. It’s why granular reporting matters. Each metric that goes unscrutinised becomes a loophole for destruction dressed as progress.
Light, Air and Amenity: The Everyday Quality of Life
Anstey Horne’s Daylight and Sunlight Review finds “material reductions” to homes and public spaces around Allen Gardens. For planners, that phrase translates into real human consequences: darker rooms, colder gardens, shorter afternoons. Under London Plan D6/D8 and Local Plan D.DH8, adequate daylight and outlook are basic rights, not luxuries.
Amenity is the measure of how planning decisions touch daily life — the difference between a place you inhabit and a place you endure. Reporting at this level of detail is how the public holds power to account: by refusing to let technical assessments hide the lived impact of design decisions.
The Balance Before the Inspector: Policy as Democracy
Every inquiry ends with a balance sheet — harms weighed against benefits, policies read against “material considerations.” In this case, the scales are not ambiguous. The scheme collides with almost every relevant clause of the London Plan, the Tower Hamlets Local Plan, and the NPPF.
Under s. 38(6) of the Planning and Compulsory Purchase Act 2004, the Inspector must determine appeals in accordance with the development plan unless material considerations indicate otherwise. There are none.
This isn’t bureaucratic pedantry; it is the embodiment of democratic planning. Each policy was written through consultation, inquiry, and public accountability. To override them would be to discard the only framework that prevents London from becoming a free-for-all for speculative capital.
To report on these details — the missing daylight data, the pseudo-public space, the false carbon offsets — is to keep that democratic framework alive. The small print is where the truth resides.
| Test | Policy Anchor | Likely Weight |
|---|---|---|
| Heritage conservation | NPPF §§ 208–215; HC1; S.DH3 | Very High – Negative |
| Design / scale | D3, D9, S.DH1/D.DH2 | High – Negative |
| Housing delivery | H1, S.H1 | High – Negative |
| Public realm | D8, GG1 | Medium – Negative |
| Economic benefits | E2, E3, HC5 | Medium – Limited Positive |
| Energy / carbon | SI2–SI4, D.ES3 | High – Negative |
| Amenity | D6, D.DH8 | Medium – Negative |
The Two Londons Again
C. Wright Mills once wrote that power hides in plain sight by turning decisions into “technical necessity.” Here, necessity has been rebranded as “regeneration.” But walk the street at dawn and you see what is really at stake: whether a living city can still defend its own scale, texture and memory.
Unless the appellant concedes radical redesign — lower massing, genuine housing, secured affordable workspace, and open public realm — refusal is not resistance; it is compliance with the law. It is the planning system doing what it was designed to do: protect the public interest from the private plan.
Coda — What It Will Mean for London
When the hearing closes and the files are boxed, what remains is not only a judgment about height or heritage but a test of London’s political conscience. A development that fails to comply with the London Plan, the Tower Hamlets Local Plan, and the NPPF cannot, by law, be approved—yet here it stands, advanced through legal challenge and procedural attrition. The applicant has not only appealed a refusal; it has taken a duly elected council and its officers to court for exercising the duty Parliament gave them: to protect the interests of local communities, cultures, and streets.
If that challenge succeeds—if developers learn that litigation can overrule planning democracy—then the law itself will have been repurposed as an instrument of extraction. The precedent will not end on Brick Lane; it will travel outward, through Peckham and Tottenham, through the markets of Southall and the terraces of Deptford, wherever local planning still acts as the last form of community defence.
London’s planning framework was built as a contract between citizens and the city: a promise that growth would serve people, not displace them. To ignore that contract—to treat statutory policy as negotiable—would be to turn the London Plan into a suggestion and the Local Plan into a loophole. And if that happens, the next inquiry will not be about design or daylight but about democracy itself.
For London’s people, the question is no longer whether the Truman Brewery scheme should rise; it is whether the law still belongs to the public. The outcome will tell us not only what becomes of Brick Lane, but what becomes of the city’s moral architecture—its ability to say, with authority and with care, this far, and no further.
Policy Crash Course — For Readers Following the Inquiry
| Policy / Statute | Core Requirement | Issue in this Case |
|---|---|---|
| Town & Country Planning Act 1990 §§66 & 72 | “Special regard” to heritage significance | Central duty ignored |
| NPPF (2023) §§208–215 | Great weight to conservation | Harm unjustified |
| London Plan D3/D9 | Contextual design-led development | Over-scaled blocks |
| London Plan HC1 | Conserve heritage significance | Loss of Truman chimney setting |
| London Plan SI2–SI4 | Net-zero, reuse first | Demolition / offset loop |
| TH Local Plan S.DH1–S.DH3 / D.DH2–D.DH8 | Good design & amenity | Multiple breaches |
| London Plan H1 / TH S.H1 | Optimise housing | Severe under-delivery |
| London Plan D8 / GG1 | Inclusive public realm | Privatised yards |
| London Plan E2–E3 / TH DM15 | Affordable workspace | Token provision |
References and Further Reading
Official Planning and Inquiry Documents
(Available via the Save Brick Lane campaign resource hub: https://sites.google.com/view/savebricklane/about/inquiry)
- High Court Order (19 February 2025) — Sir Peter Lane, The Spitalfields & Banglatown Supplementary Planning Document (SPD) — Decision quashing adoption of SPD.
- Greater London Authority (GLA) Stage 1 Report — Truman Brewery, Brick Lane, E1 (28 October 2024) — Assessment of strategic issues including heritage, design, sustainability, and housing.
- London Borough of Tower Hamlets (LBTH) — Strategic Development Committee Report & Update Report, PA/24/01451 (Main Site) & PA/24/01475 (Listed Building Consent) — Committee recommendations and officer analysis.
- LBTH Statement of Case (August 2025) — Appeal by Zeloof LLP (Truman Brewery) against refusal of planning permission.
- Appellant Statement of Case (Truman Brewery LLP) — Volumes for Main Site, Block A, Ely’s Yard, and Listed Building Consent, dated May–June 2025.
- Agreed Statements of Common Ground — Main Site, Ely’s Yard, Grey Eagle Street, Listed Building Consent (25 October 2025).
- Anstey Horne (2025) — Daylight and Sunlight Review, Ref RC_EK_ROL01564.
- Arup (2025) — Energy Statement (CDA.19) and Whole-Life Carbon Assessment (CDA.32).
- Economic Statement and Commercial Needs Assessment (CDA.18) — Submitted by the Appellant, March 2025.
- LBTH Place Shaping Officer Comments (23 December 2024) and Appellant Response (April 2025).
- Save Brick Lane Campaign Rule 6 Statement of Case (2025) — Community submission to the Planning Inspectorate.
- Public Hearing Transcripts, Days 1–4 (October 2025) — As released by the Planning Inspectorate webcast portal.
Policy and Legislative Framework
- The London Plan (2021) — The Spatial Development Strategy for Greater London (Mayor of London / GLA).
- Tower Hamlets Local Plan 2031 (January 2020) — Managing Growth and Sharing the Benefits.
- National Planning Policy Framework (2023) — Department for Levelling Up, Housing and Communities (DLUHC).
- Planning (Listed Buildings and Conservation Areas) Act 1990.
- Planning and Compulsory Purchase Act 2004 (s. 38 (6)).
Background and Context
- “Sainsbury’s redevelopment plan brings Whitechapel Vision closer,” East London Lines (2014).
- “The Lost Streets of Weavers Fields,” Wilmot Street Blog (https://wilmotst.com/584-the-lost-streets-of-weavers-fields/).
- Save Brick Lane Campaign — About the Public Inquiry (Campaign archive and briefing documents).
- ConserveConnect.News — “The Billion-Pound Loss: Who Really Profits from London’s Redevelopment Boom?” (2024).
- ConserveConnect.News — “Building New Towns, Letting Old Ones Die: How UK Housing Policy Betrays Finance, Culture and Community.” (2024).
Academic and Theoretical Works Referenced
- C. Wright Mills — The Sociological Imagination (Oxford University Press, 1959).
- Jane Jacobs — The Death and Life of Great American Cities (1961).
- Lewis Mumford — The City in History (1961).
- Anna Minton — Ground Control: Fear and Happiness in the Twenty-First Century City (2012).
- Nicholas Shaxson — The Finance Curse: How Global Finance Is Making Us All Poorer (2018).
Next in the Series
“The Case for Refusal – A Point-by-Point Policy Analysis for the Inspectorate.”
That document will translate these findings into the formal evidential language of planning law — showing why refusal is not protest but compliance with the development plan.
