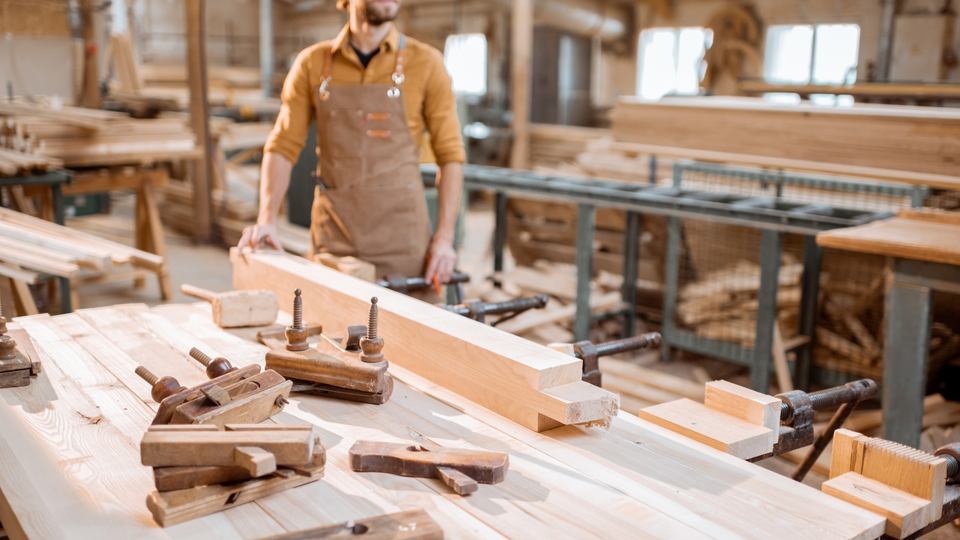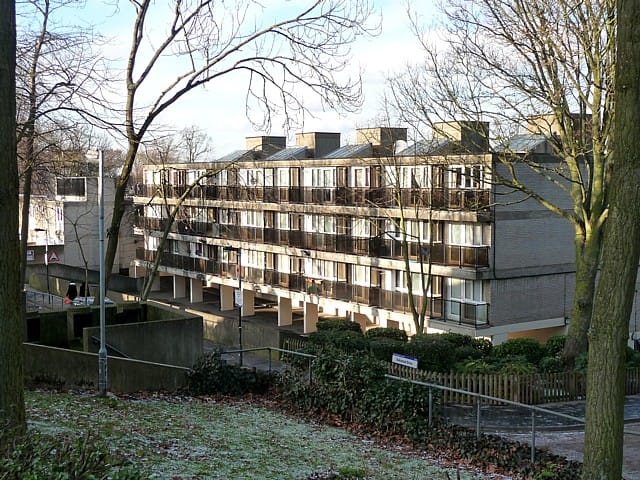The Resurgence of Craft Carpentry in Period Property Revival

The Window in Bath
On a damp morning in Bath, a joiner crouches beside a half-rotten sash box. His tools—a hand saw, a mallet, and a set of chisels that could have belonged to his grandfather—lie neatly arranged on a canvas roll. He lifts a fragment of moulding, traces its profile with his thumb, and pulls from his satchel a facsimile of William Pain’s The Practical Builder (1774). The plate is as familiar to him as a family recipe: the precise curves of a Georgian ovolo, the geometry of a meeting rail.
Scenes like this are becoming more common. After decades in which Britain’s historic homes were patched with PVC units and standard joinery, there is a quiet, determined resurgence of craft carpentry. Period property owners, conservation officers, and a new generation of carpenters are converging on the idea that revival cannot mean substitution. To preserve the character of Georgian terraces, Victorian villas, or Edwardian townhouses, one must work in sympathy with the originals—sometimes even in dialogue with the very books that guided their first construction.
Pattern Books at the Bench
The trade has always been textual as well as manual. Eighteenth- and nineteenth-century carpenters built with chisels in one hand and pattern books in the other.
- Batty Langley’s The Builder’s Jewel (1741) and The City and Country Builder’s and Workman’s Treasury of Designs (1740) offered compendia of mouldings and ornaments to elevate the simplest townhouse.
- William Pain’s Practical Builder (1774), widely circulated in provincial Britain, codified door and window proportions and stair geometries.
- Peter Nicholson’s The Carpenter’s New Guide (1792) unlocked the mysteries of tangent handrailing, enabling staircases that still sweep upward in Regency homes.
- By the turn of the twentieth century, George Ellis’s Modern Practical Joinery (1902) had codified sash construction, door panelling, and shop-made mouldings so thoroughly that many heritage joiners still keep copies in their workshops.
Conservation architect Simon Thurley has noted that such books “acted as the DNA of Georgian and Victorian architecture, portable codices that allowed the same details to be replicated across Britain”【1】. To work from them today is less a matter of nostalgia than of continuity.
Case Study: Stairs in Spitalfields
When the Spitalfields Historic Buildings Trust restored 19 Princelet Street in East London in the 1980s, one of the greatest challenges was recreating a lost Georgian staircase. Carpenters relied on Nicholson’s tangent handrailing diagrams, laying them out full-scale in the workshop before cutting oak to shape. “Nicholson’s system is still the key to making a convincing Georgian stair,” wrote historian David Yeomans in his study of timber design【2】.
The completed stair not only reinstated architectural coherence but won recognition from the Georgian Group for exemplary craftsmanship. It remains one of the clearest case studies of book-driven revival in practice.
The Conservation Turn
In the last thirty years, conservation philosophy has caught up with what the old manuals assumed—that timber was meant to endure. Historic England’s Traditional Windows: Their Care, Repair and Upgrading (2017) established a principle that has become widely quoted: “Well-maintained timber windows can last indefinitely”【3】.
At a terrace in Manchester’s Moss Side, a recent pilot project funded by Historic England demonstrated that repairing and upgrading existing timber sashes reduced carbon impacts by over 50% compared with full replacement【4】. The carpentry team draught-proofed, spliced in new timber where necessary, and installed slimline double glazing—balancing conservation with performance.
Case Study: The Hastings Sash Workshop
On the Sussex coast, the Hastings Sash Window Workshop took on the repair of a Victorian seafront boarding house where salt air had ravaged frames. Instead of wholesale replacement, carpenters referenced Ellis’s sash diagrams to reconstruct pulley stiles and meeting rails. Linseed oil putty and hand-drawn glass were used to maintain visual continuity.
Workshop director Tim Crook observed, “When you rebuild a sash with Ellis in one hand and the surviving fragment in the other, you’re essentially conversing with the joiner who built it 150 years ago. His judgement guides yours”【Ellis, 1902】.
Scarcity and Survival
Yet the craft itself is fragile. A 2021 report by the Heritage Crafts Association listed carpentry and joinery for heritage as “endangered” skills due to an ageing workforce and limited apprenticeships【5】. The Society for the Protection of Ancient Buildings (SPAB) has responded with bursaries and hands-on training. “Without the transfer of these practical skills,” SPAB notes, “conservation principles alone cannot be realised”【6】.
One SPAB Fellow reflected in the programme’s 2022 review: “Learning to scarf a sash stile or run a moulding by hand was not just technical—it connected me directly to the tradespeople who made these buildings possible”【6】.
Timber, Time, and Sustainability
Repairing timber is also an environmental argument. As building scientist Brian Ridout observed in Timber Decay in Buildings (2000), “The most sustainable timber is that already in place—seasoned, serviceable, and made durable through centuries of performance”【7】.
At a National Trust farmhouse in Devon, conservation carpenters chose to splice oak beams rather than replace them wholesale, following traditional scarfing methods described in Ronald Brunskill’s Illustrated Handbook of Vernacular Architecture (1971). The intervention preserved historic tool marks and reduced new timber demand. A carbon audit showed the repair strategy saved more than three tonnes of embodied CO₂ compared with full replacement【8】.
Case Study: A Cotswolds Workshop
In the Cotswolds, the firm Owl Carpentry Ltd specialises in conservation joinery for Grade II listed houses. A recent project involved reinstating a 19th-century panelled door, lost during a 1970s renovation. Carpenters consulted Pain’s Practical Builder to identify the correct stile-and-rail proportions, then matched them in quarter-sawn oak.
“The surprise was how the door changed the entire hallway,” one homeowner reflected. “It re-anchored the house. Suddenly the space made sense again.” The project highlights how historic texts remain not just guides to detail, but to the proportions that structure domestic life.
Training for the Future
If carpentry is to sustain its revival, training must catch up with demand. Several schools are stepping into the gap:
- Building Crafts College (London), founded by the Carpenters’ Company, offers heritage joinery programmes where students learn to cut traditional joints, make hand-finished sashes, and interpret historic texts.
- City & Guilds of London Art School runs conservation courses integrating woodcarving and joinery, with modules on architectural history and practical bench skills.
- SPAB Fellowship and Scholarship programmes place apprentices on live conservation sites, from medieval barns to Victorian terraces, to ensure the craft knowledge transfers directly.
- Heritage Craft Alliance (North Yorkshire) provides NVQ-level training in traditional timber framing and joinery, embedding sustainability and repair-first principles.
These institutions are not producing factory-floor carpenters but cultural stewards. As SPAB Fellow Emma Sheridan put it: “The act of learning how to cut a tenon isn’t just mechanical—it’s a lesson in continuity, in humility before the building”【6】.
A Cultural Revaluation
The return of craft carpentry is not nostalgia. It is an argument: that Britain’s historic homes deserve better than plastic replicas; that skills honed over centuries still serve; that architecture is not merely about walls and roofs, but about the tactile dialogue between hand, tool, and timber.
“Every time you repair rather than replace,” wrote SPAB founder William Morris in 1877, “you prolong the life of what is truly beautiful, and keep alive the hand that made it”【9】.
To watch a carpenter splice new oak into a Georgian sill is to witness something paradoxical: the most forward-looking work happening with the oldest of tools. In that shavings-covered workshop, among chisels and facsimiles of Nicholson, the future of Britain’s built heritage is quietly being written.
References
- Simon Thurley, Men from the Ministry: How Britain Saved its Heritage (Yale University Press, 2013).
- David Yeomans, The Trussed Roof: Origins of an Architectural Form (Ashgate, 1992).
- Historic England, Traditional Windows: Their Care, Repair and Upgrading (2017).
- Historic England, Heritage Counts 2019: Carbon in Construction (2019).
- Heritage Crafts Association, Red List of Endangered Crafts (2021).
- Society for the Protection of Ancient Buildings (SPAB), Fellowship and Scholarship Review (2022).
- Brian Ridout, Timber Decay in Buildings: The Conservation Approach (E & FN Spon, 2000).
- National Trust, Environmental Performance in Building Conservation report (2020).
- William Morris, “Manifesto” of the Society for the Protection of Ancient Buildings (1877).




