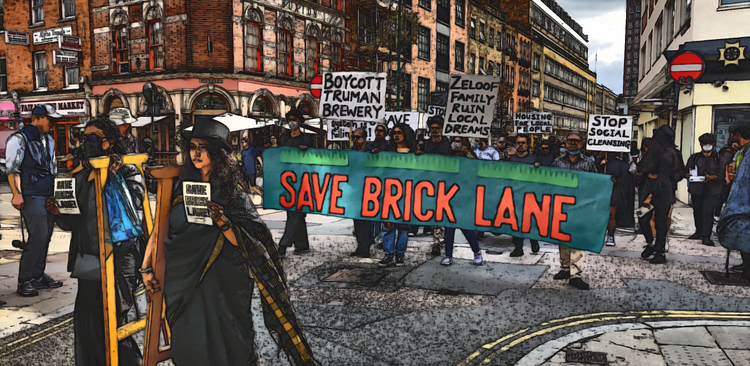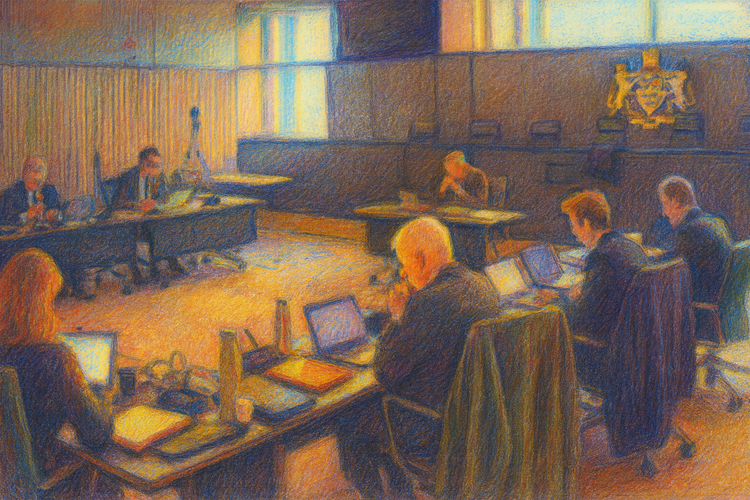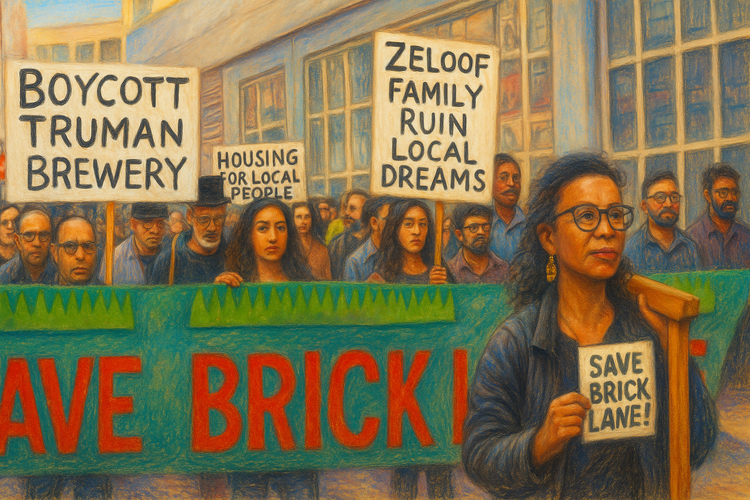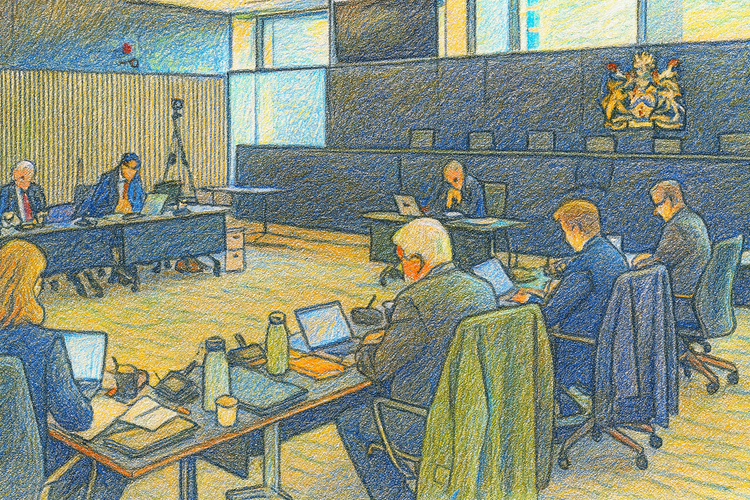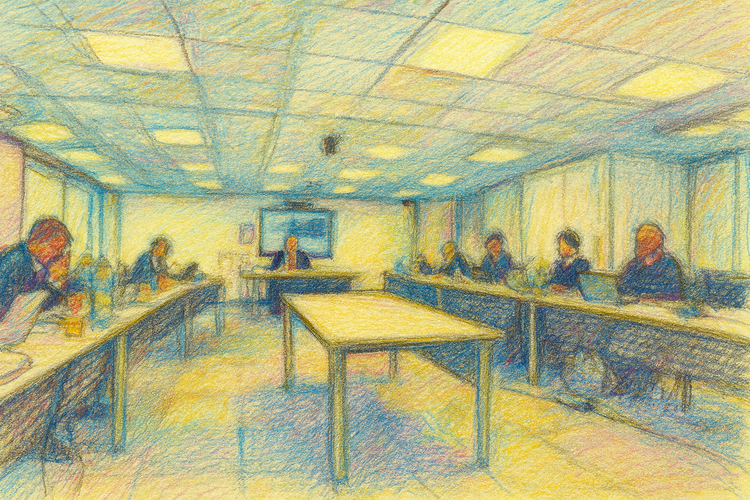Brick Lane Public Inquiry — Day One Summary
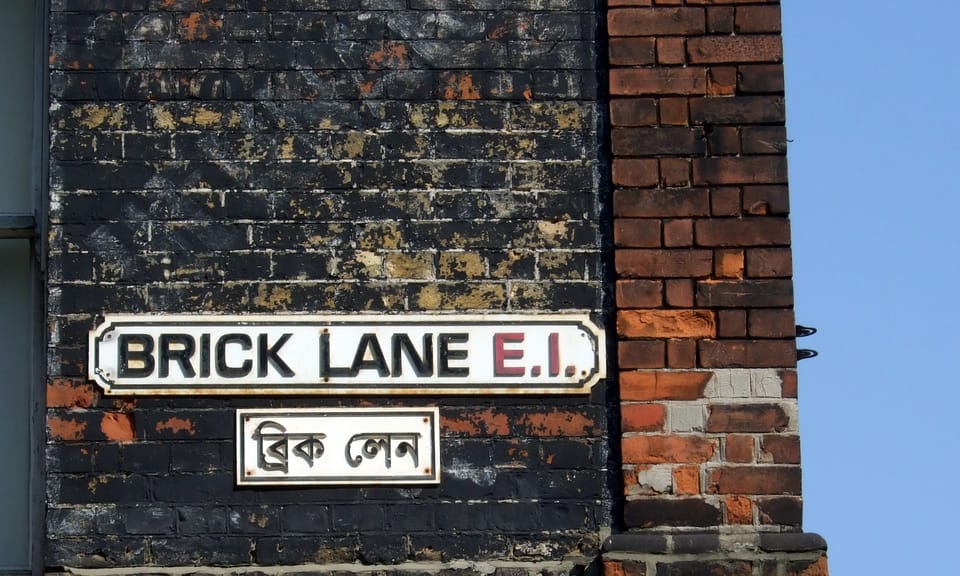
Issued by ConserveConnect – in support of the Save Brick Lane campaign
📩 team@conserveconnect.com · conserveconnect.news
From Rejection to Inquiry: Democracy Under Pressure
The redevelopment of the Old Truman Brewery has become one of the most significant planning battles in London — not merely over architecture, but over democracy itself.
In 2021, the London Borough of Tower Hamlets, through its Strategic Development Committee, refused planning permission for the proposed large-scale commercial redevelopment of the Truman Brewery estate. The Council determined that the scheme offered no affordable housing, no meaningful protection for existing traders, and posed a serious threat to the cultural integrity of Brick Lane — a street shaped by generations of working-class, migrant, and creative communities.
That democratic decision is now under attack. The developers and their financial backers — the Zeloof Partnership / Old Truman Brewery Ltd — have appealed the refusal, launching a Planning Inspectorate Public Inquiry to overturn the Borough’s ruling.
In doing so, they are challenging the authority of a duly elected local council, undermining its right and duty to protect its citizens from an assault of financially driven development. This is not a debate over façades or floor plans; it is a contest between public representation and private capital, between community stewardship and speculative extraction.
The Save Brick Lane Campaign Group, recognised as a Rule 6 Party to the Inquiry, has joined to defend the Council’s decision — ensuring that the voices of residents, traders, and cultural advocates are heard alongside the developer’s financial narrative.
Day One: Architects’ Presentations
The first day of the hearing was dominated by the architects’ presentations — Matt Yeoman (Buckley Gray Yeoman), Joe Morris (Morris + Company), and Simon Henley (Henley Halebrown) — each seeking to justify the scheme as “heritage-led regeneration.” The presentations were polished and heavily scripted around “reuse,” “activation,” and “inclusivity.” Yet the collective case rests on the same economic foundation that underpins much of London’s current development model: office-led yield masked as urban renewal.
Matt Yeoman (Buckley Gray Yeoman) — Masterplanner
Positioning & narrative
- Presented himself and BGY as long-standing East London practitioners with intimate knowledge of the area.
- Cast the project as the “missing corner of the jigsaw” for the brewery estate — “curated, not gentrified.”
- Three themes: Place, People, Plus — retain heritage buildings, open new yards and links, “add culture.”
Design points & claims
- Creation of new “yards” (Chimney Yard, Cooperage Yard, Black Eagle Yard), more permeability, and increased “active frontage.”
- Stepped massing to “respect context,” reuse where possible, and offices framed as flexible incubator space to let businesses “grow in place.”
Reality check
- The scheme remains ~70% office-led, with minimal affordable housing (six social homes) and no binding protections for existing traders or affordable workspace.
- The promise of “curation” functions as curation by exclusion once high-rent thresholds set who can actually occupy the space.
Joe Morris (Morris + Company) — Blocks 3A, 3B, A
Positioning & narrative
- Emphasised “collaborative, heritage-informed” design with “contextual, flexible, sustainable” buildings.
- Claimed the current site is “inward-looking” and underused; the proposal will “animate” edges and “re-establish permeability.”
Design points & claims
- “Best-in-class flexible workspace” for up to twenty local businesses; passive ventilation and lower-carbon design.
- Ground-floor cafés, galleries, and cinemas for “day-to-night use.”
Reality check
- “Activation” is framed visually (glass, frontage, retail mix), not economically; no rent caps, tenure guarantees, or trader-retention mechanisms are offered.
- In practice, vibrancy becomes an aesthetic; the economic structure favours chain or corporate tenants.
Simon Henley (Henley Halebrown) — Block J (Residential)
Positioning & narrative
- Spoke as a civic-minded architect and design-review figurehead, invoking craft, courtyard living, and “repairing the urban grain.”
- Block J presented as a mixed-use microcosm — housing, community gallery, and the Banglatown Cash & Carry.
Design points & claims
- Contextual brickwork, dignified courtyard, three buildings responding to three streets; completing a fragmented block.
Reality check
- The aesthetic of inclusion does not equal structural protection for the existing community; affordability and tenure security remain unaddressed.
- Block J sits within a commercially dominant masterplan, whose logic risks displacing the very community the language seeks to honour.
Architects’ Justifications and Contradictions
Across presentations, the same lexicon recurred: “reuse,” “activation,” “permeability,” “vibrancy,” “inclusivity.” But when tested against outcomes, three contradictions stand out:
- Heritage as Aesthetic, Not Social
Heritage is treated as material continuity (yards, façades, brickwork), not as living culture (people, trades, customs). Preserving a shell while displacing those who give it meaning is not conservation — it is cultural erasure under glass. - Community as Spectacle
“Active frontage” and curated retail mixes produce the look of community without its economics. Without affordability guarantees and trader protections, activation is a visual performance that prices out the people who make Brick Lane what it is. - Workspace as Yield
“Flexible, best-in-class workspace” is presented as opportunity; in reality it raises rent baselines and replaces low-rent markets with premium office supply. The outcome is a shift in demographic — from independent, multicultural small businesses to a corporate tenant class.
A Pattern Repeated: Architecture as the Aesthetic Arm of Extraction
What is unfolding at Brick Lane mirrors a city-wide pattern documented in ConserveConnect.News’s investigation, “The Billion-Pound Loss: Who Really Profits from London’s Redevelopment Boom.” The pattern is consistent:
- Corporate landowners and private equity convert culturally significant districts into financial instruments.
- Architectural language of heritage and sustainability legitimises commercial intensification.
- Local authorities that refuse such schemes face appeals designed to overturn democratic decisions.
- The result is a net public loss — economically (closure of SMEs, tourism dilution), socially (displacement), and culturally (memory made into marketing).
From Liverpool Street to Clerkenwell, Waterloo, and now Brick Lane, the template is the same: convert culture into capital, community into content, and public history into private asset.
Democracy vs Development
This Inquiry is a confrontation between two logics:
- The democratic authority of Tower Hamlets to protect its citizens, heritage, and local economy; and
- The financial and professional apparatus of redevelopment, seeking to convert a living neighbourhood into an asset portfolio.
The architects’ presentations — however elegant — cannot conceal the structural truth: this is not heritage-led regeneration; it is displacement by design.
What Heritage Really Means
True heritage is not the preservation of façades; it is the preservation of meaning.
Brick Lane’s significance lies not only in its brickwork, but in the people who made it a global symbol of coexistence and resilience — Huguenot weavers, Jewish printers, Bengali restaurateurs, artists, traders, and families.
To protect Brick Lane is not to resist change. It is to insist that change serve those who built the place, not those who now seek to monetise it.
In Summary
- The developers’ appeal is an attempt to overturn a democratic refusal by a duly elected borough.
- The architects’ rhetoric of curation and inclusivity conceals an economic model of exclusion.
- The Mayor of London’s silence remains politically charged — and silence in the face of cultural erasure is complicity.
What happens in this Inquiry will determine whether London remains a city of communities — or a marketplace of façades.
Who benefits from this development?
As ConserveConnect.News has shown, the answer is not the people of Brick Lane.
It is those who profit from turning memory into margin.
Issued by
ConserveConnect — in support of the Save Brick Lane campaign and the right of communities to shape their own futures
📩 team@conserveconnect.com · conserveconnect.news
